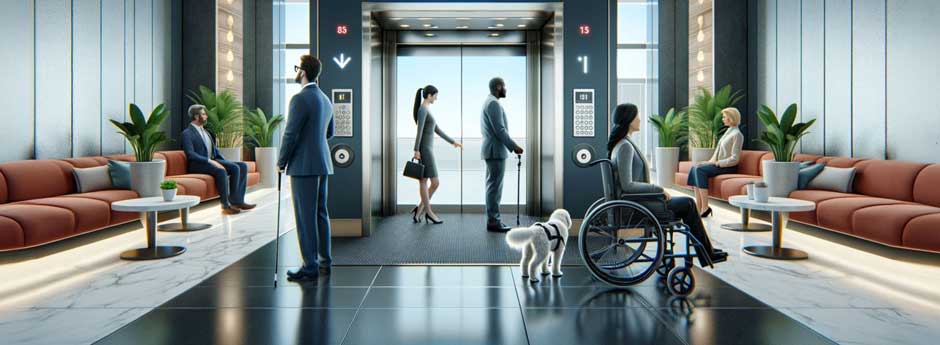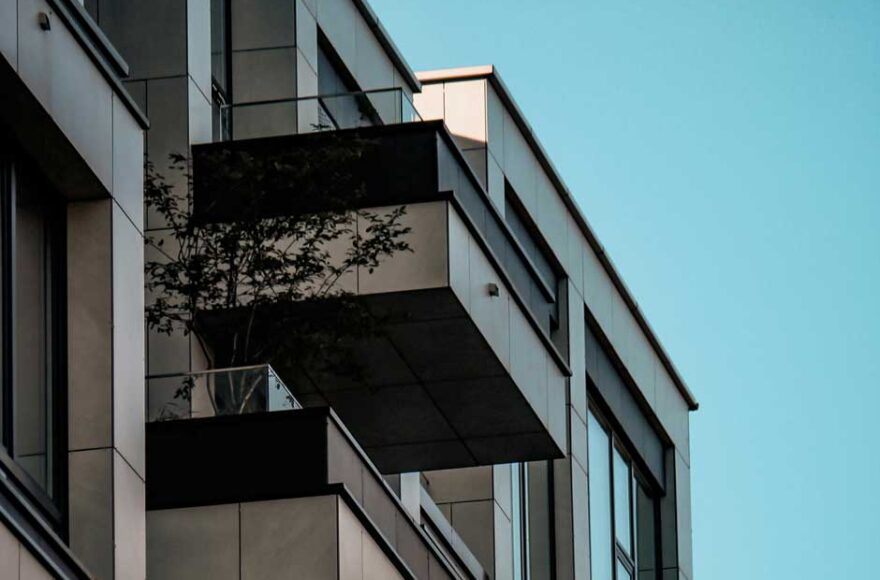The Role Of Elevators And Ramps In Meeting Building Disability Law Requirements

The issue of accessibility in commercial buildings is both a legal and ethical obligation of property owners in Canada. Structures that are built in a way that makes them accommodative to persons with disabilities are now no longer optional with the legislation of the Accessible Canada Act, and provincial building codes. Ramps and elevators are two important things that can assist the building owners meet these responsibilities and provide universally accessible access to everyone. Besides penalty avoidance, the current usage of such features makes a community more inclusive and a business/property a leader in accessibility.
The design of a commercial building will usually be dominated by the aesthetics and the functionality of the design but the capabilities of all people to move safely and comfortably within the building should be regarded as a high priority matter. The use of elevators and ramps is the core component of this work as it allows people with movement issues to approach different levels of the building and enter the building. To owners of commercial buildings it is important to know how such installations relate with the law such that they become compliant with the law and can be responsible owners in the long term.
Legal Standards For Accessible Entry And Navigation
Guidelines on what will be considered as an accessible construction are clearly stipulated in federal and provincial laws. The Accessibility to the Ontarians with Disabilities Act (AODA) drafted in Ontario defines the standard to be adopted by the commercial premises. These entail specifications relating to slope of the ramps, handrail design and the size and other features of control of the elevators. The compliance of a building is usually gauged both on the basis of provincial standards as well as municipal bylaws leading to a layered legal environment that requires a great deal of planning.
Multi-level commercial buildings must have elevators that provide vertical access by individuals in wheelchairs, walking aids, or other aids that are used in mobility. The use of ramps is mandatory in areas where ascents and descents, especially in the entrances of buildings, parking lots, and other zones of transition. In the absence of such features, the commercial buildings run the risk of not cohering with the basic accessibility requirements. These complex requirements can be caused by disability which the lawyer in Toronto might consult to find a way to interpret and may accomplish the requirements of the building owners.
Design Considerations For Elevators In Compliance Efforts
Elevators installed according to the existing accessibility law are expected to support a set of design features befitting the needs of physically and sensory impaired persons. The characteristics are usually bigger doors, touch-sensitive control buttons, audible alerts, and call buttons that are located to reachable heights. These specifications make sure that not only elevators exist, but they are also accessible to all the people, entering the building.
More to the point, elevators should be available any time especially during emergencies. Air-conditioning, back-up power and signage are a must in terms of ensuring safety and accessibility in case of outages. The absence of such aspects might lead to serious legal consequences. A disability attorney is needed when there are complicated legal situations because there can be a little legal liability, the attorney can help owners of buildings make an accessibility plan to reduce exposure to liability.
Ramp Design And Structural Integration
Ramps cannot be a one size fit all concept and have to be constructed with precise measurements in mind as well as having a certain amount of load bearing to them. Among the other factors that are under the control of disability access regulations, we can outline the slope of the ramp, the nature of the surface, the existence of the side barriers, and so on. Owners of commercial buildings in most instances prefer to adhere to the available natural design of their buildings in incorporating ramps instead of considering them as an afterthought.
The installation of ramps in the design of a commercial building is also useful to the physical and aesthetic worth of the property. These installations, when properly considered, become more than merely legal requirements and may be used as the way of approaching the improvement of usability and attractiveness of the building. It is also recommended to meet with accessibility experts and go through the standards with a disability lawyer Toronto professionals to coordinate the procedure and to make sure no detail is omitted.
Inspection And Maintenance Responsibilities
Having an elevator or a ramp installed is just one side of the coin and there is always another one called ownership. The owners of commercial buildings will also be responsible to conduct regular checks and repair of these features. When a ramp is slippery or in a bad condition or an elevator breaks, the property might soon go out of compliance and become dangerous to users.
Frequent inspection and appropriate documentation should be observed to ensure legal benchmarks are observed and they provide evidence of due diligence exercised. A disability lawyer will be able to advise property owners of the legal implications of maintenance schedules and issues related with liability. When a complaint or incident occurs, this can be a good defense to show evidence of constant inspection and repair.
Responding To Tenant And Public Feedback
Gathering responses of tenants and visitors is one of the best methods of guaranteeing that all the features that enable people to have accessibility such as elevators and ramps will fit real-life situations. People who were somehow involved in going around the building can offer valuable information where they think some improvement is needed. Such conversation promotes an inclusive environment and allows progressive development.
Legalities are being changed and commercial property owners have to be open to such changes by not only being receptive in terms of regulatory provisions but also addressing the needs of the users. A disability lawyer or accessibility consultant can assist in magnifying the voice of such people to be heard and acted upon in the area of the law. Some of the adjustments done after a feedback can also aid in averting all possible legal matters arising before they occur.
Conclusion
The ramps and the elevators do not only serve as physical aspects of a commercial building. They represent the interest of a property owner to stay within the bounds of the law, be inclusive, and determine the safety of the public. With the awareness of necessary standards and their implementation, choosing to preserve the accessibility features, and being open to suggestions of further feedback, the building owners can construct the environment allowing all members of the community to feel well. Either under the advice of a disability lawyer Toronto specialist or through pro-active design decisions, the measures being implemented today will create a more accessible tomorrow.


